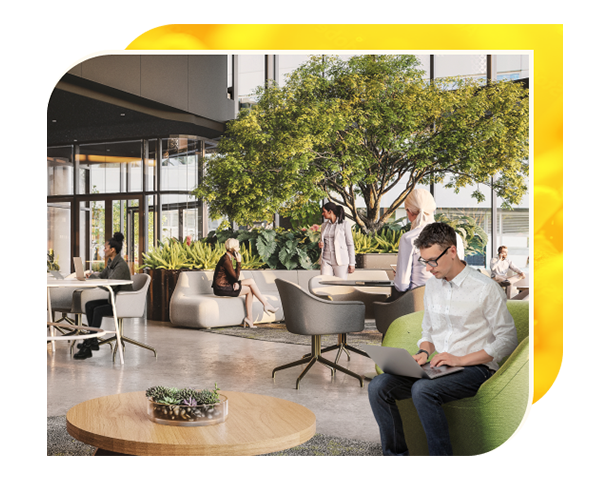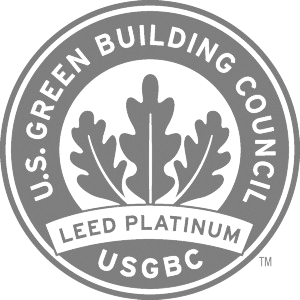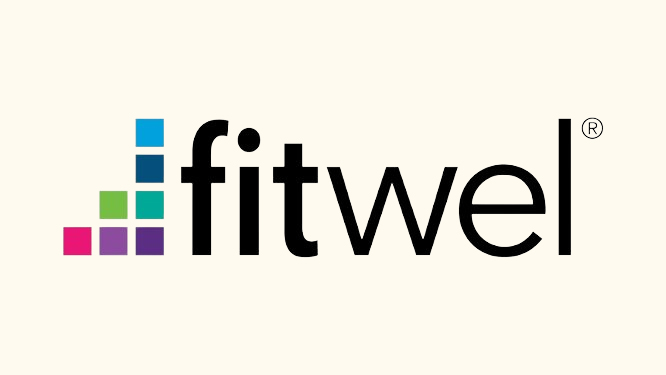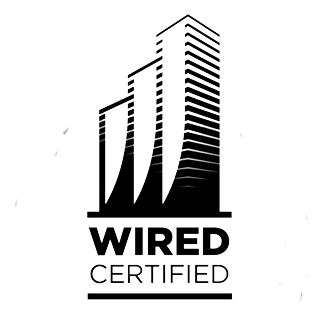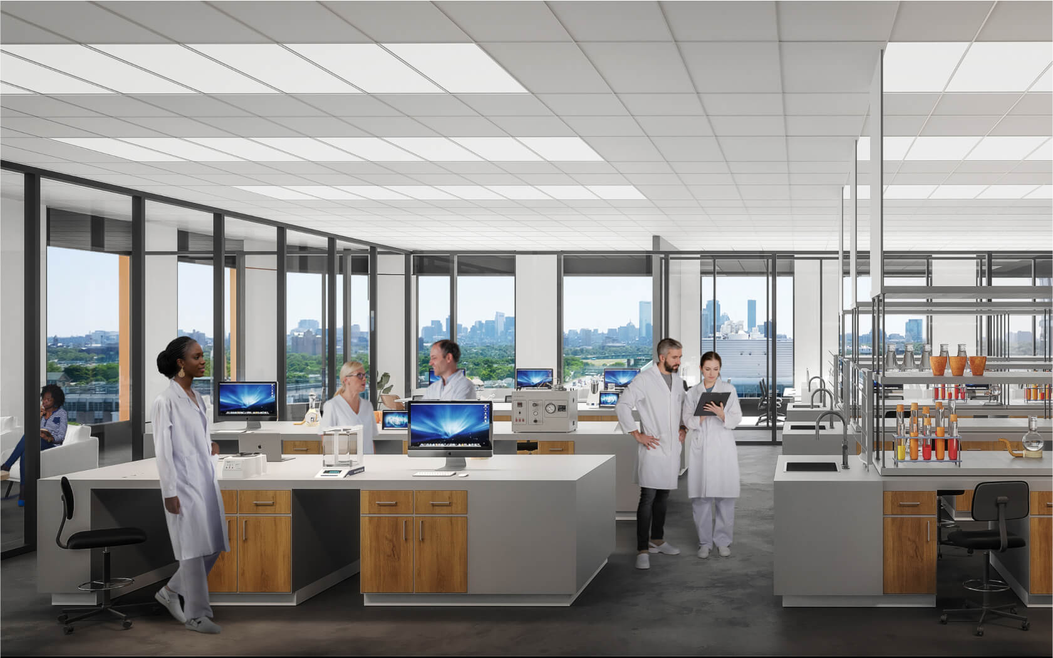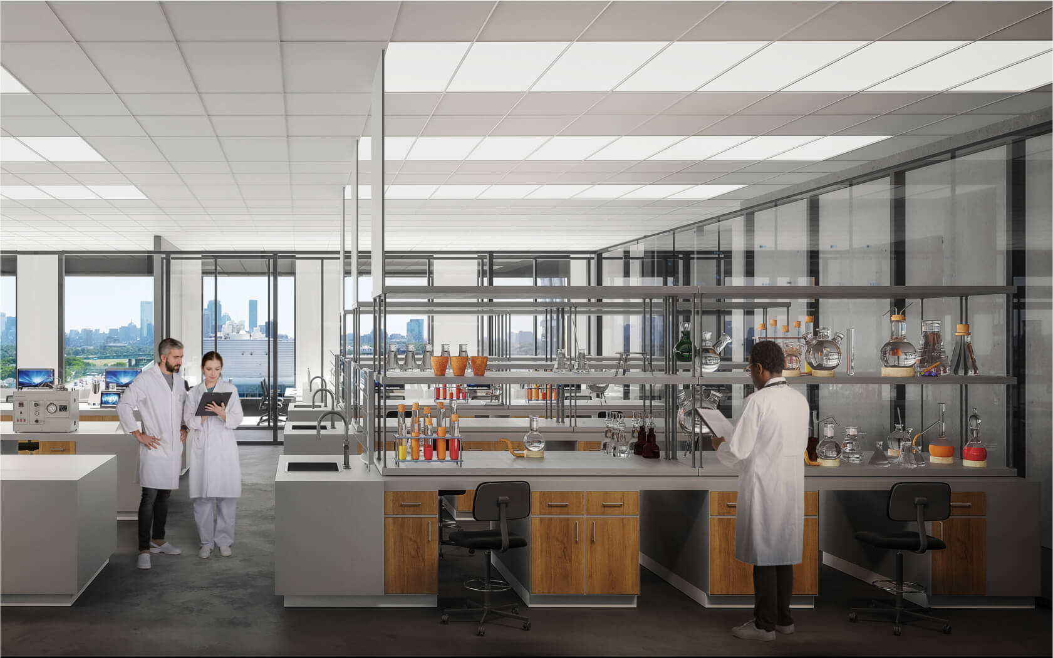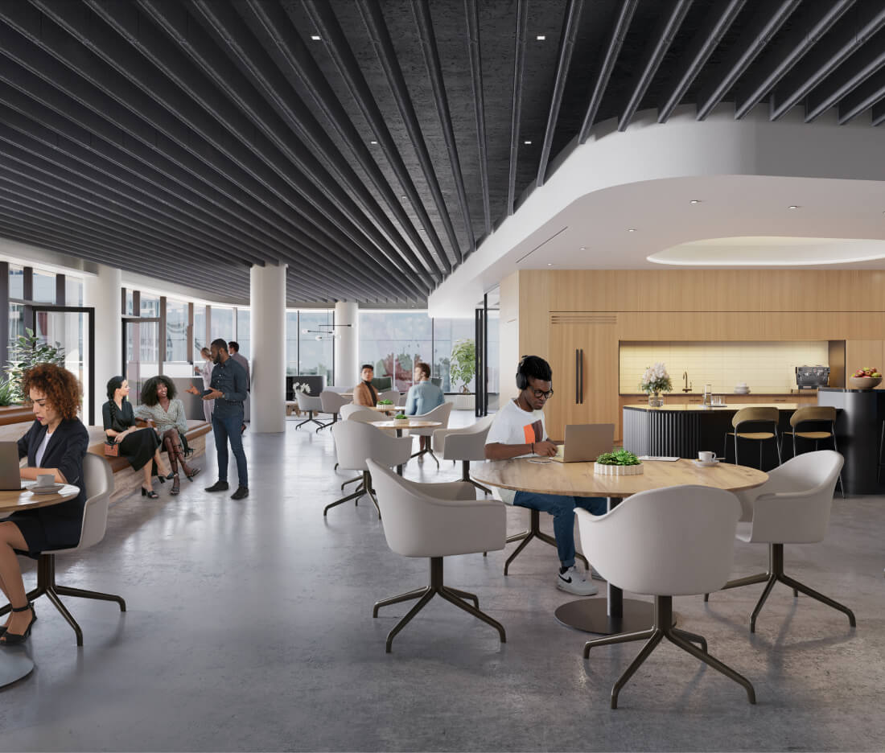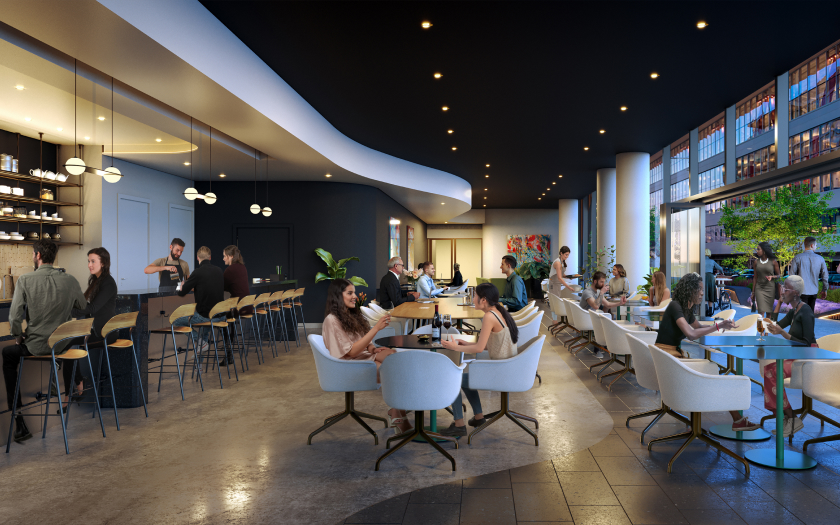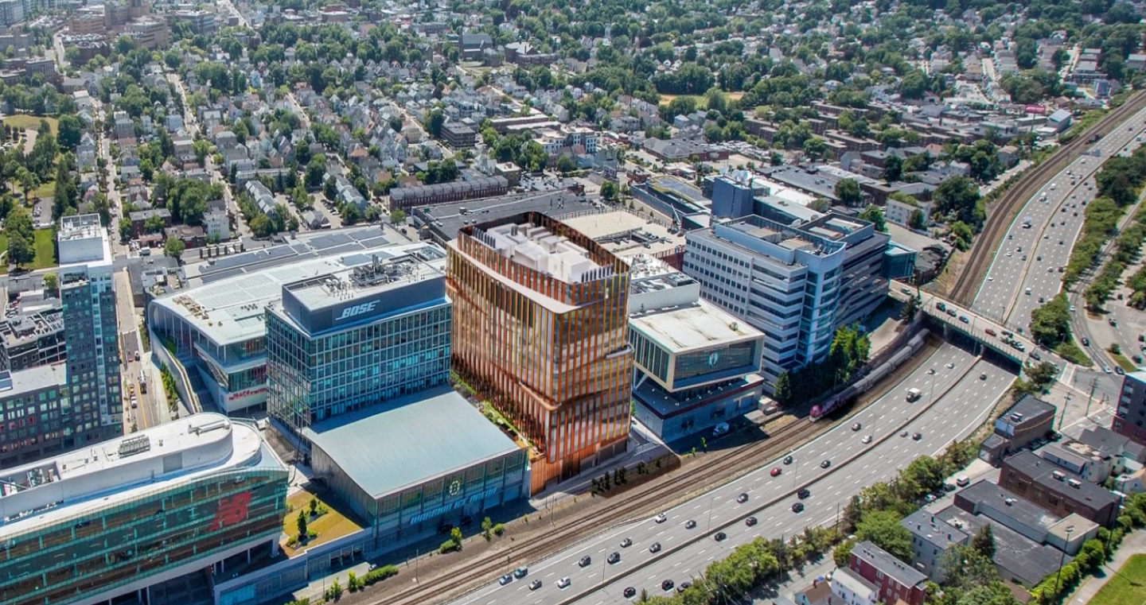
NEXT-GEN
INFRASTRUCTURE
FORUM goes above and beyond—
with special features and facilities designed with the future in mind.
![]()
50,000 RSF
Flexible floor plates

Triple-glazed
High-performance building skin

284 Parking Spaces
Secured, on-site parking garage

24/7 Security
Daily coverage including on-site concierge
![]()
High-Speed Elevators
5 dedicated passenger elevators
2 dedicated freight elevators
![]()
146 Bike Spaces
Secured bike parking

Chemical Storage
Managed on-site
![]()
Fully Converged Network
DAS, Integrated BMS reporting
![]()
Telecommunication
5 providers in building
![]()
Built to sustain
60/40 lab-to-office split
![]()
3 secure
loading bays
![]()
11-foot modules
for industry standard lab benching
![]()
15W/SF
in labs
![]()
Tenant-allocated
rooftop and penthouse space
![]()
pH
neutralization system
![]()
Dedicated
chemical storage
![]()
5W/SF
in office
![]()
Provisions for
H3 rooms on every floor
![]()
5W/SF backup power
allocation in labs
![]()
55-gallon waste disposal
capabilities
![]()
1.75 CFM/SF
(2.0 in lower floors; 1.5 in upper)
