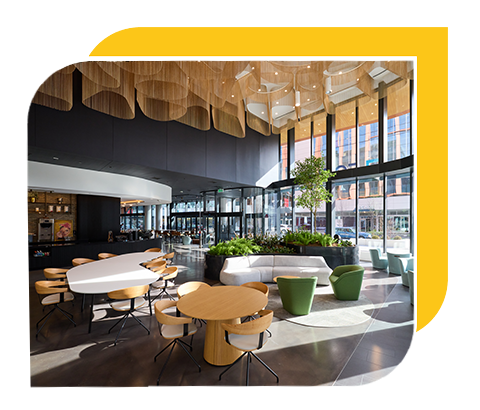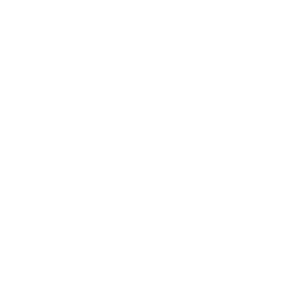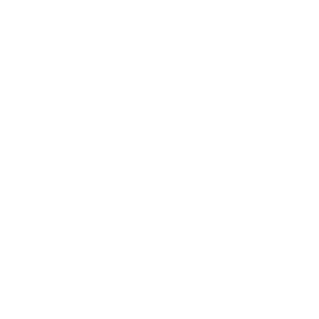
NEXT-GEN
INFRASTRUCTURE
FORUM goes above and beyond—
with special features and facilities designed with the future in mind.
![]()
50,000 RSF
Flexible floor plates

Triple-glazed
High-performance building skin

284 Parking Spaces
Secured, on-site parking garage

24/7 Security
Daily coverage including on-site concierge
![]()
High-Speed Elevators
5 dedicated passenger elevators
2 dedicated freight elevators
![]()
146 Bike Spaces
Secured bike parking

Chemical Storage
Managed on-site
![]()
Fully Converged Network
DAS, Integrated BMS reporting
![]()
Telecommunication
5 providers in building
![]()
Built to sustain
60/40 lab-to-office split
![]()
3 secure
loading bays
![]()
11-foot modules
for industry standard lab benching
![]()
15W/SF
in labs
![]()
Tenant-allocated
rooftop and penthouse space
![]()
pH
neutralization system
![]()
Dedicated
chemical storage
![]()
5W/SF
in office
![]()
Provisions for
H3 rooms on every floor
![]()
5W/SF backup power
allocation in labs
![]()
55-gallon waste disposal
capabilities
![]()
1.75 CFM/SF
(2.0 in lower floors; 1.5 in upper)
![]()
TENANT WELLNESS
- 100% fresh air circulated by HVAC system
- Targeting Fitwel Certification
- WiredScore Platinum
- Social programming for tenants: yoga on the terrace, farmers market deliveries, art walks, coffee meet ups onsite in the café, and more
- Amenity Center with abundant interior landscaping, interactive space, and kitchenette
- ~6,500 SF outdoor terrace with abundant plantings, greenspace for activities, grill and pergola, and outdoor Wi-Fi and speakers
- Bike room and locker room showers
![]()
COMMUNITY ENGAGEMENT
- Partnership with MassBioEd to develop a Life Science Career Hub to provide funding and support to create a focused workforce development program
- Collaboration with YouthBuild, Building Pathways, and Brighton High School to encourage high school students to explore jobs in the construction trades and other areas of real estate
- Ground floor café – open to the public
- Ground floor art gallery featuring local artists – open to the public
- Ground floor lobby with a ceiling installation and ample foliage – space to host community events
![]()
SUSTAINABILITY
- Targeting LEED Platinum
- 97% electric building
- Dedicated electrical vehicle parking and charging
- Rainwater collection and reuse in the building
- Photovoltaic array on the curtainwall to capture solar energy
- Net Zero Carbon Operational Day 1
- Building Design Targets 90% Fossil Fuel reduction
- Sustainable construction methods, including over a 10% reduction in embodied carbon with recycled steel and concrete usage, electric tower cranes powered by 100% green energy, and on-site diverted waste streams.










